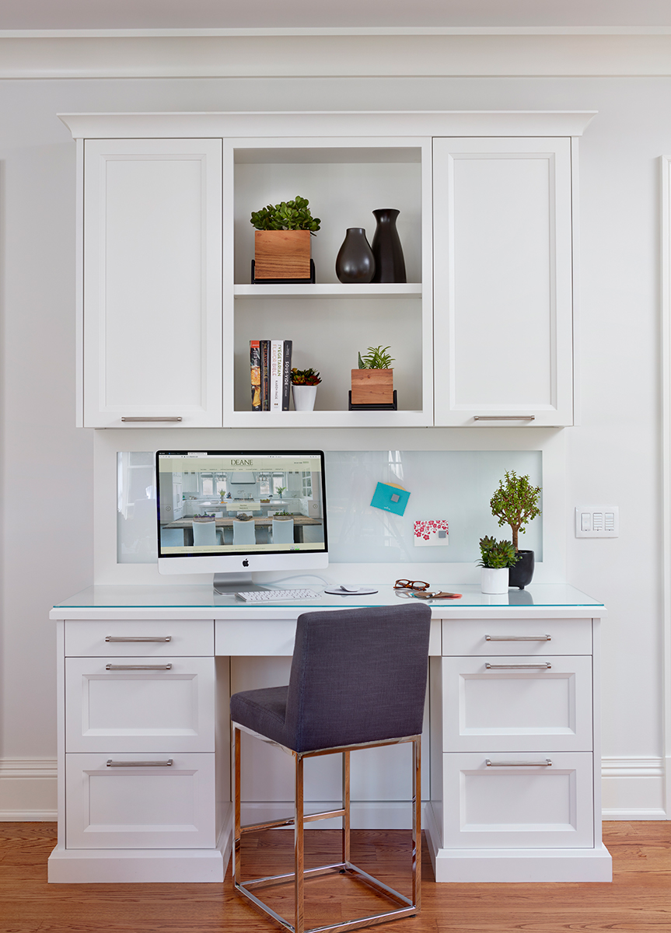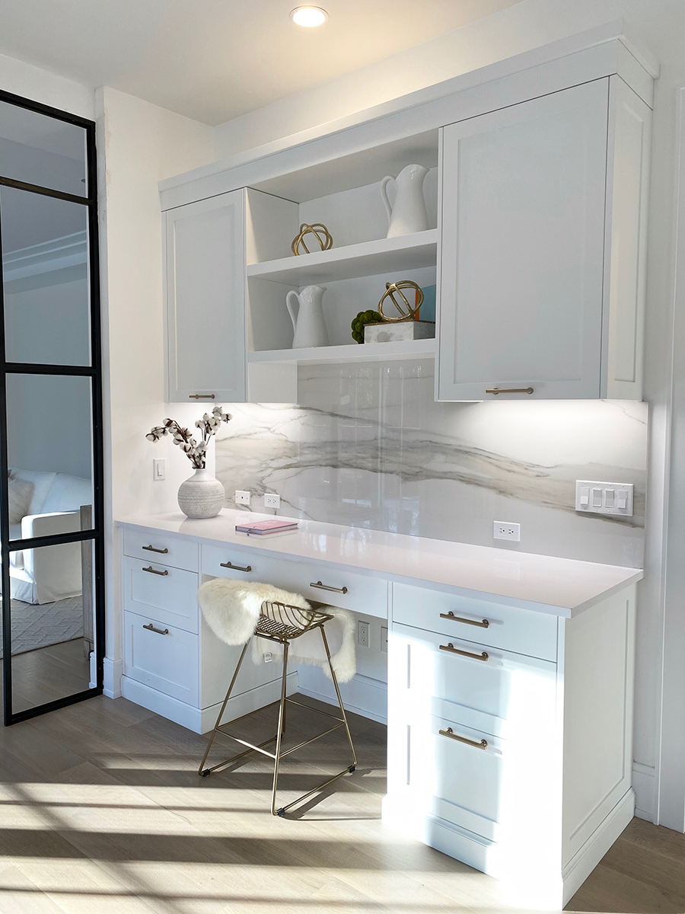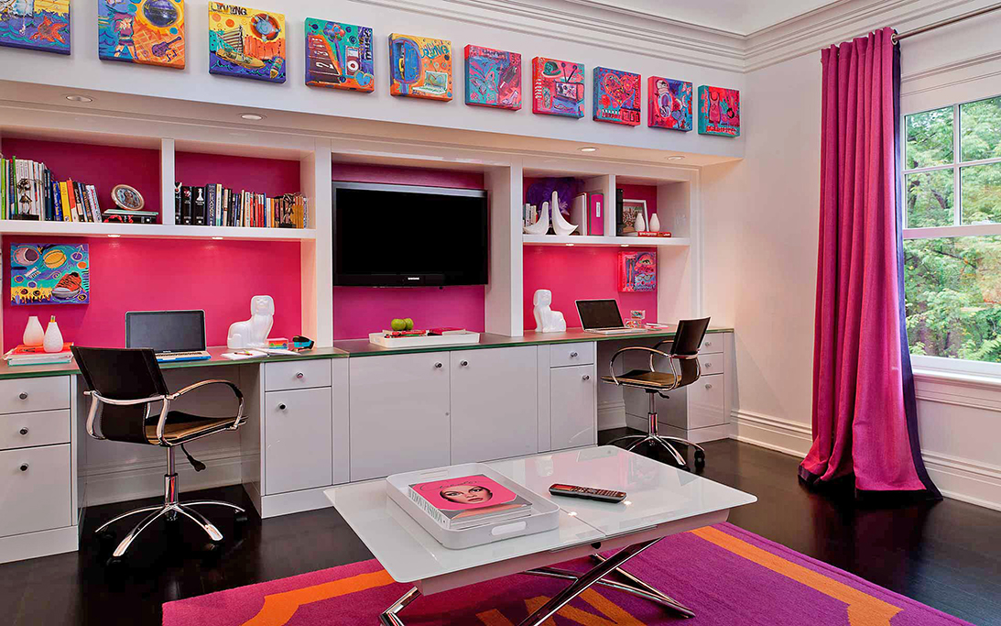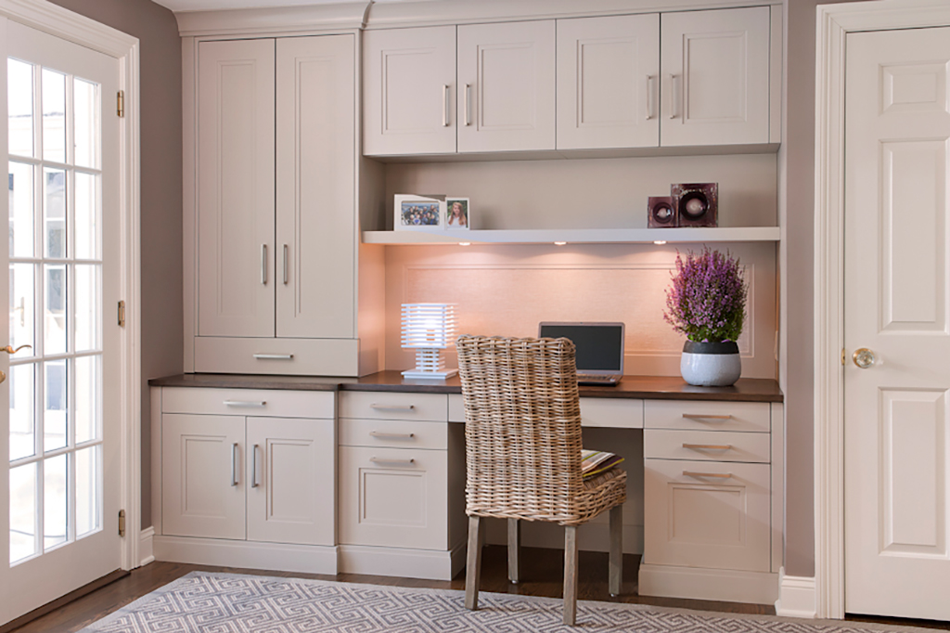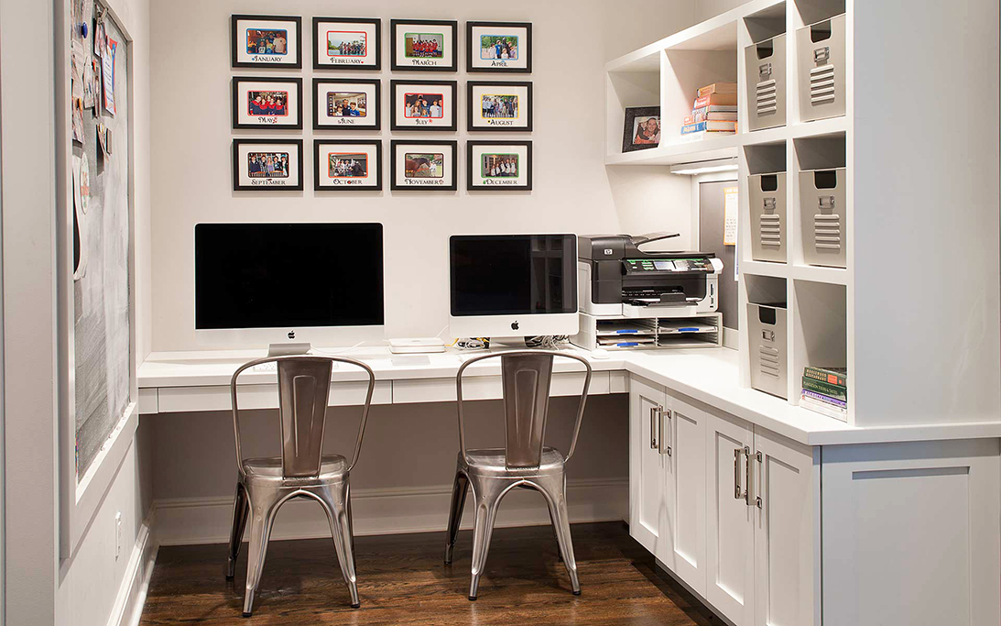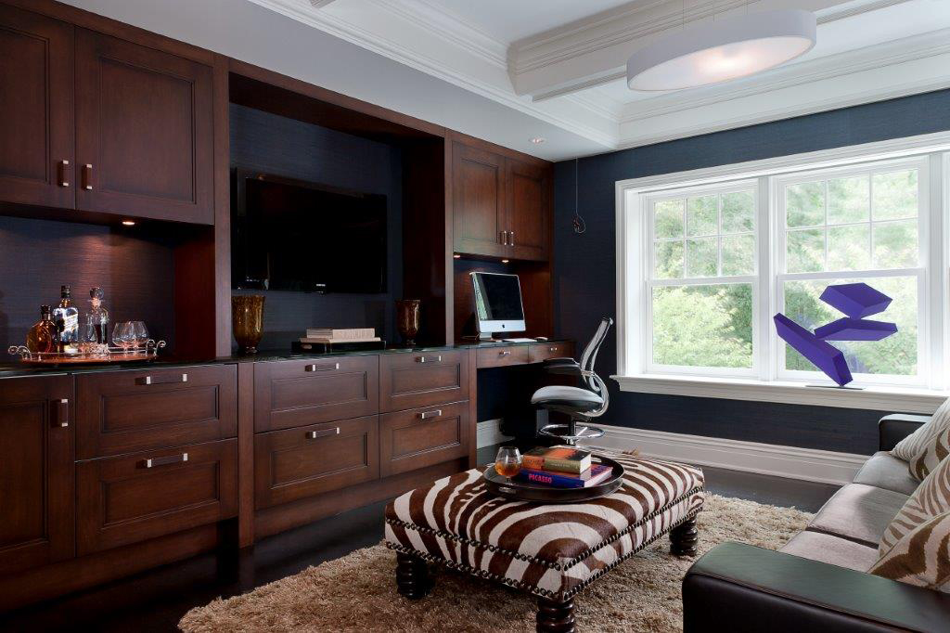Working from home? The time has never been better to design your dream home office. Here are Ingrid Becker’s suggestions to create your ultimate workspace.
Top Ten Tips to Keep in Mind when Designing a Home Office
- Love the Space You Have: Whether your home office is a dedicated room, communal kitchen area, den or even a guest room, custom cabinetry can elevate any location and make it seem thoughtful and integrated, creating a truly harmonious space from which to work.
- Develop the Plan: A key component in any successful design is identifying how you need your space to function. We work with you to identify a purpose and function for the cabinetry so we can customize as needed, setting up dedicated file drawers, and organizational inserts to maximize storage space.
- Selecting Your Style and Finish: The first step is selecting the door style and finish. Whether it’s contemporary, transitional, or traditional we can accommodate any style. Selecting the finish will depend on the location. If it’s part of the kitchen it might match the kitchen cabinetry. If it’s located in a separate room or integrated into a living space you may select a painted finish so that it ties into the trim work or opt for a wood finish for a more furniture feel.
- Cabinet Construction: If you are tight on space, frameless cabinetry will provide maximum storage. Inset cabinetry offers a built-in feeling. You can also mix them by using frameless for the bases and inset for the uppers.
- Consider Your Usage: Who is going to be using the space and how? Do you have children who need dedicated cyberschool/work stations? Need multiple seating options for you and your spouse? Optimizing your layout is key to co-working harmony. For surface selection, consider durable quartz if you have children who will be working at the space. If it is for you or your spouse, wooden surfaces are an elegant option.
- Open Shelving vs Closed Cabinetry: Maximizing your lower cabinets for storage opens up options for upper cabinetry. Open shelving can lend a fresh and airy feeling. Need closed cabinets – mesh inserts or mirrored doors can keep things hidden while adding a decorative touch.
- Storing Equipment: It’s important to include the equipment in the design process. Will there be one or two monitors? Hard drives, routers, and printers can be stored in countertop cabinets or base units in a rollout shelf to provide more countertop surface.
- Conceal Your Cables and Wires: Though we may need countless cords and cables at our desks, they do not need to be visible. One of my favorite solutions is a docking drawer with USB ports and outlets to hide devices when not in use. Another option is drilling holes into your counters to keep cords off your counters and hidden within drawers. Cluttering your space can clutter your productivity.
- Command Central: Cork/pinboards have given way to sleek, translucent magnetic or dry erase boards that have endless functions. If you don’t want this exposed, consider these options on the back of a countertop cabinet door.
- Layer Your Lighting: Concealed lighting under upper cabinetry or in floating shelves can help to reduce glare, eye strain, and headaches. Table lamps can provide additional levels of brightness when needed and add a cozy furniture-like atmosphere.
