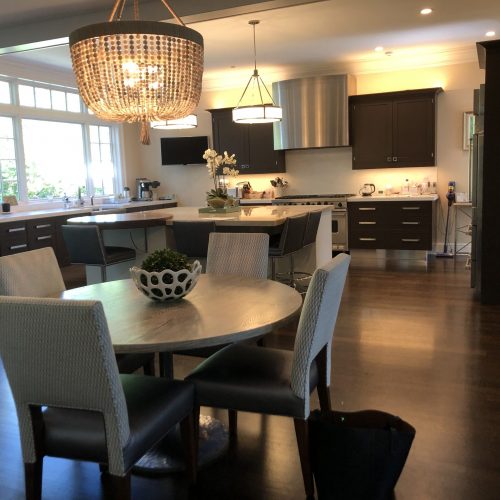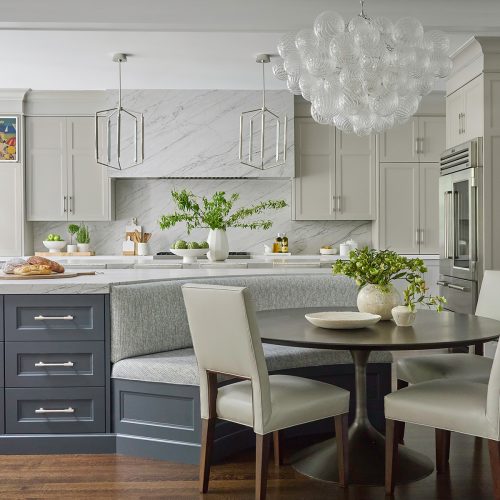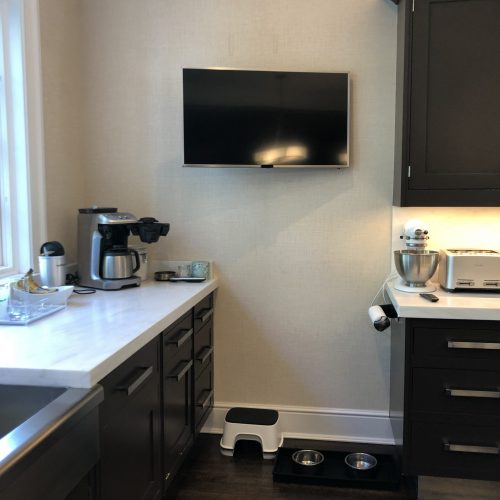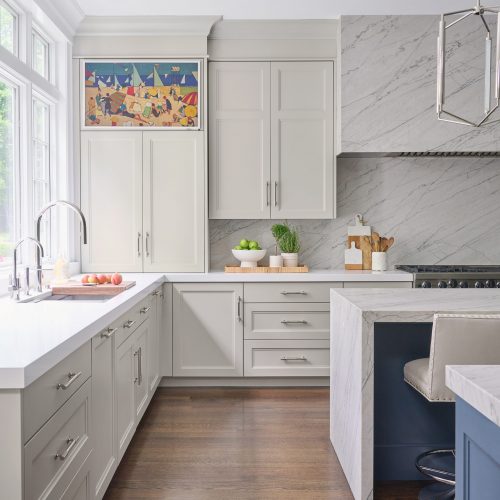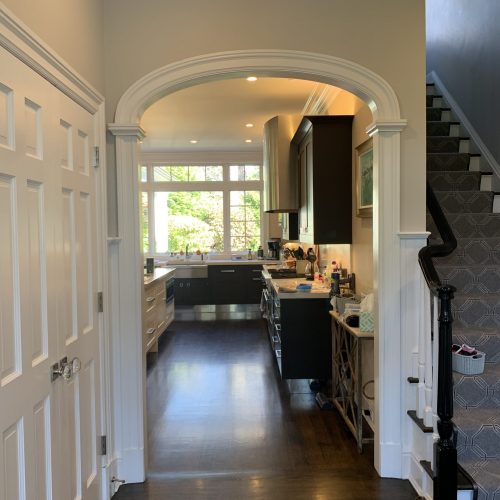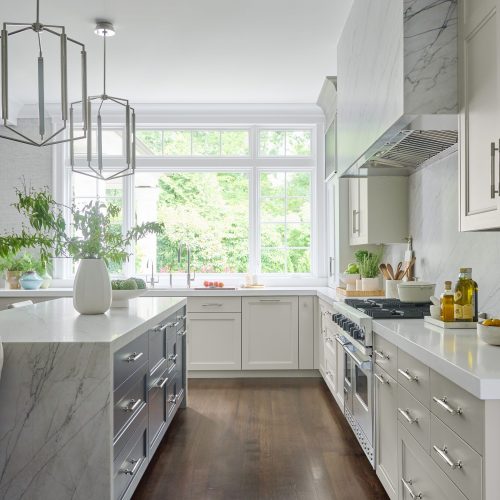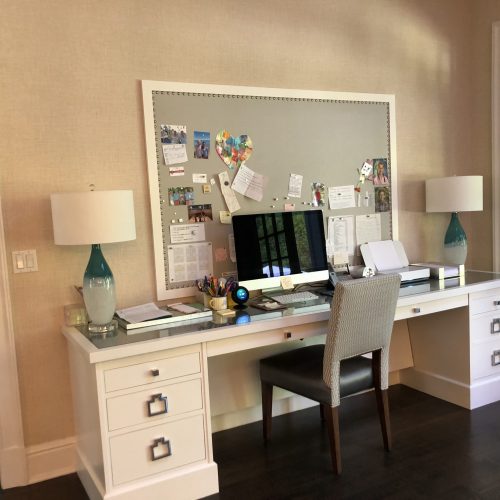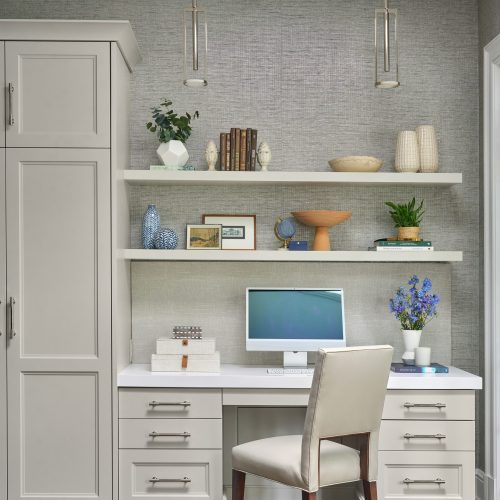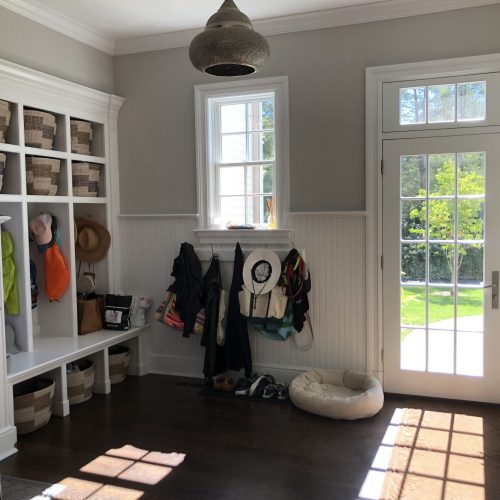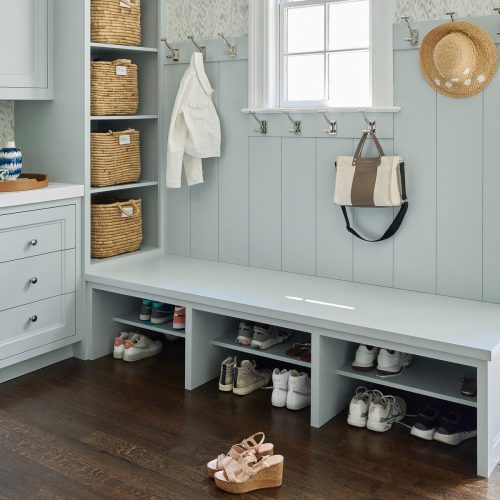Renovating your kitchen is a transformative investment that provides an opportunity to personalize the space – creating a hub for cooking and family gatherings that aligns seamlessly with your lifestyle. Subtle enhancements and changes can not only add significant resale value but also elevate your daily living experience. Our series on kitchen renovations examines the design process that went into “Blue Note,” which maintained the original footprint but upgraded the space into a stylish cook’s dream.
Improved Layout
A long, oversized island was replaced by a working island with seating and a second island with a built-in banquette for entertaining and storage. This greatly enhanced the kitchen traffic flow and layout, facilitating conversations during cooking as well as providing a designated area for dining with the softened lines of the curved custom banquette. The cabinets were also extended up to the ceiling for a more finished effect.
Continuous Countertops
The original kitchen design had a break in the countertops, which limited the available surface space. The new layout created a continuous line, connecting the window wall to the range wall, adding storage and an appliance garage while keeping a designated area for the TV, which was framed to look like artwork when not in use.
Creating Opportunities
With the goal of maximizing counter and cabinetry space as much as possible, the doorway opening on the range wall leading to the mudroom was slightly reduced to create a location for the range cabinetry to further extend and terminate.
Functional Command Station
A utility cabinet was added to the desk area for printer/paper storage, Dyson vacuum charging, and cleaning products. The other half of the space was designated as a home command station, with the desk benefiting from better organization drawer inserts and open shelving, and sheltered from the family room for added privacy.
A Welcoming Mudroom
The mudroom had a lot of wasted floor space and lacked a “drop zone” area for keys, mail, etc, as well as concealed storage, so the bench was relocated to the window wall, with shoe shelves for additional storage and hooks for coats and backpacks. A tall stack of baskets maximizes the corner, while new cabinetry provides elegant organization
Feeling Inspired?
Whether you’ve recently purchased a home and want to personalize it to your tastes, are inspired by recent changes in lifestyle, or simply can no longer bear your old kitchen, our DEANE designers are highly skilled in the art of kitchen transformation. We invite you to visit our Stamford showroom to experience firsthand the latest in design trends and styles and explore the possibilities for your new kitchen.
Contact us to schedule your private design consultation.
