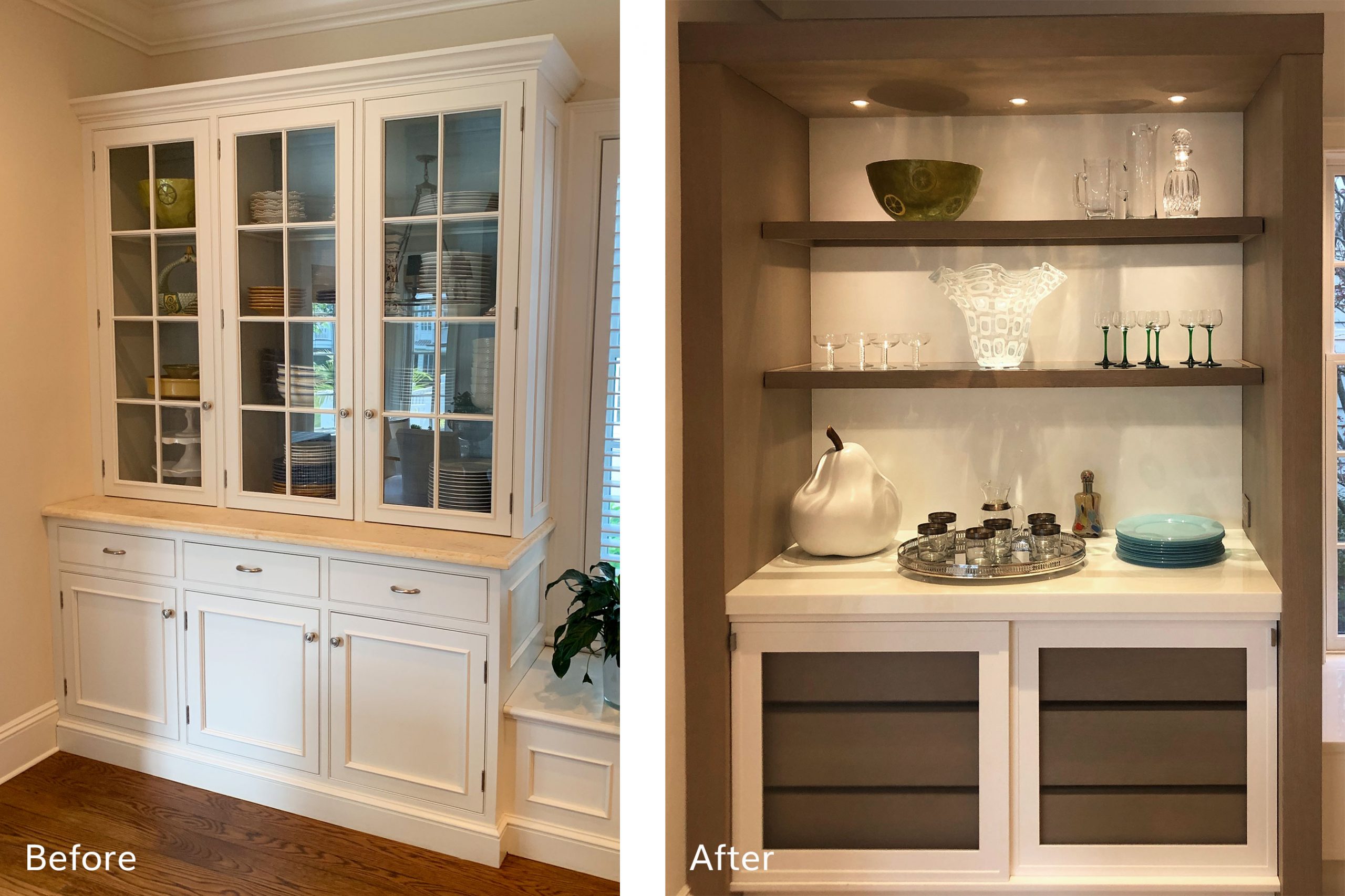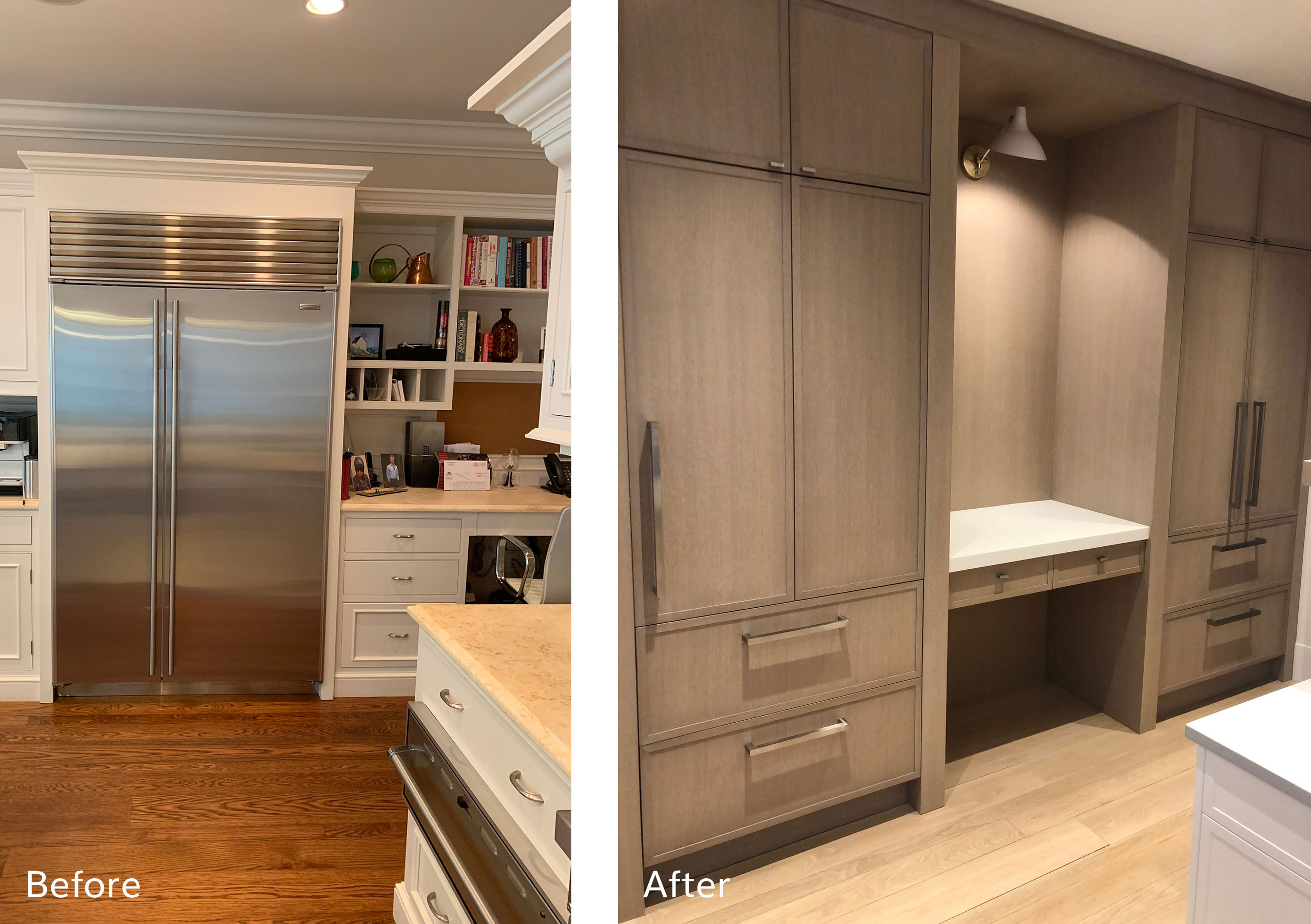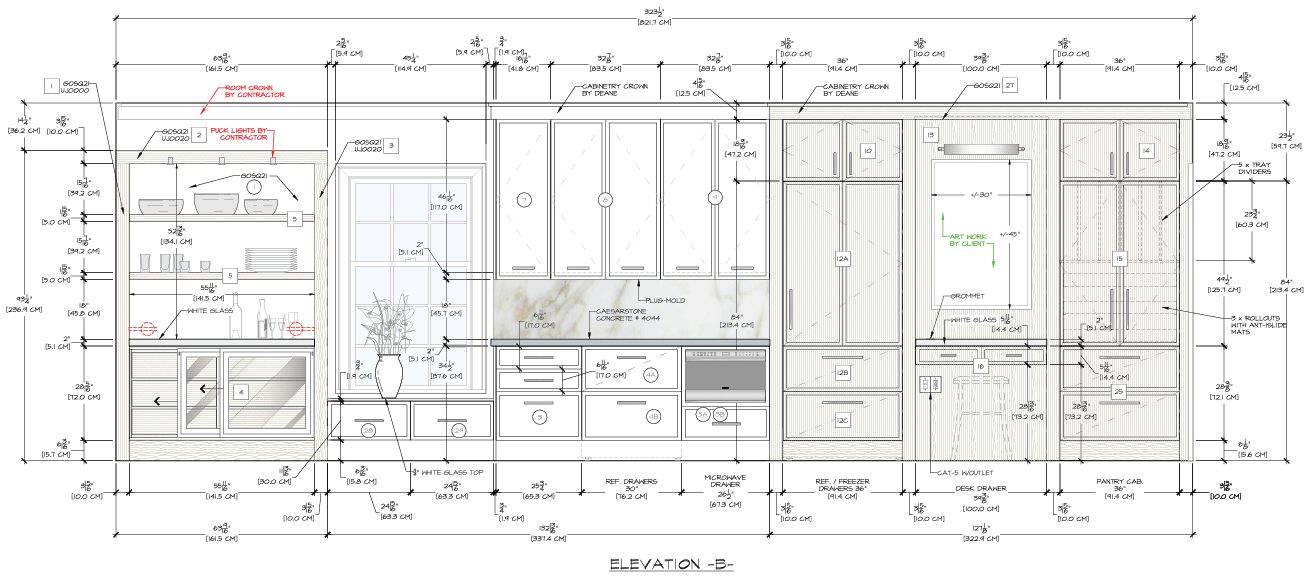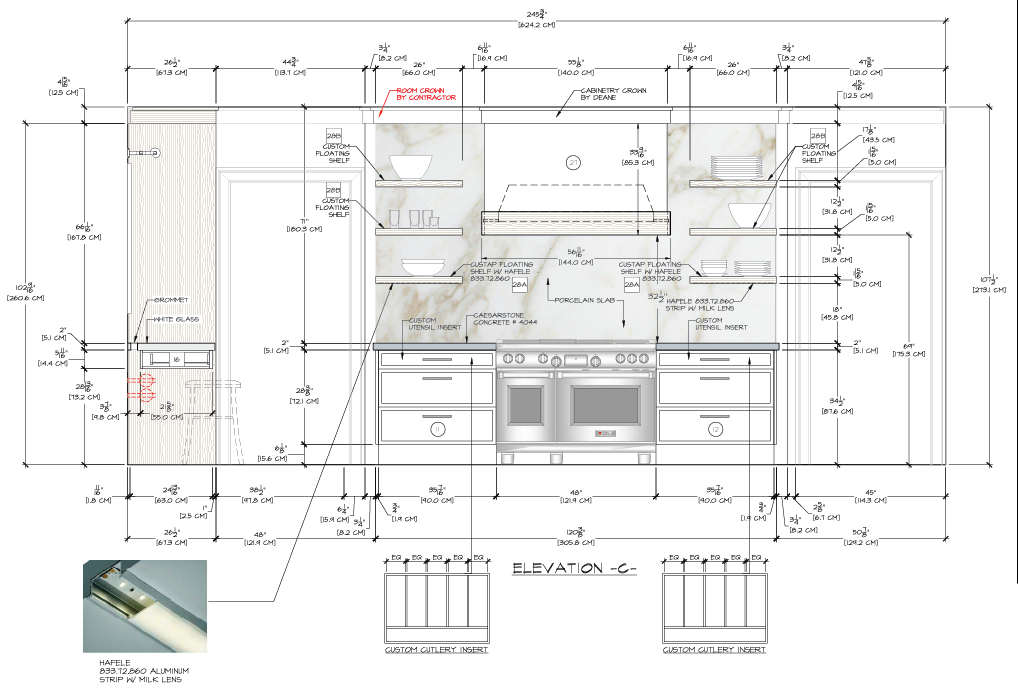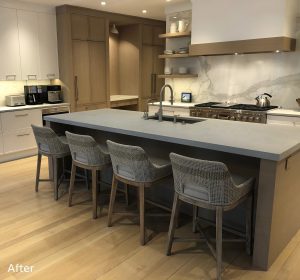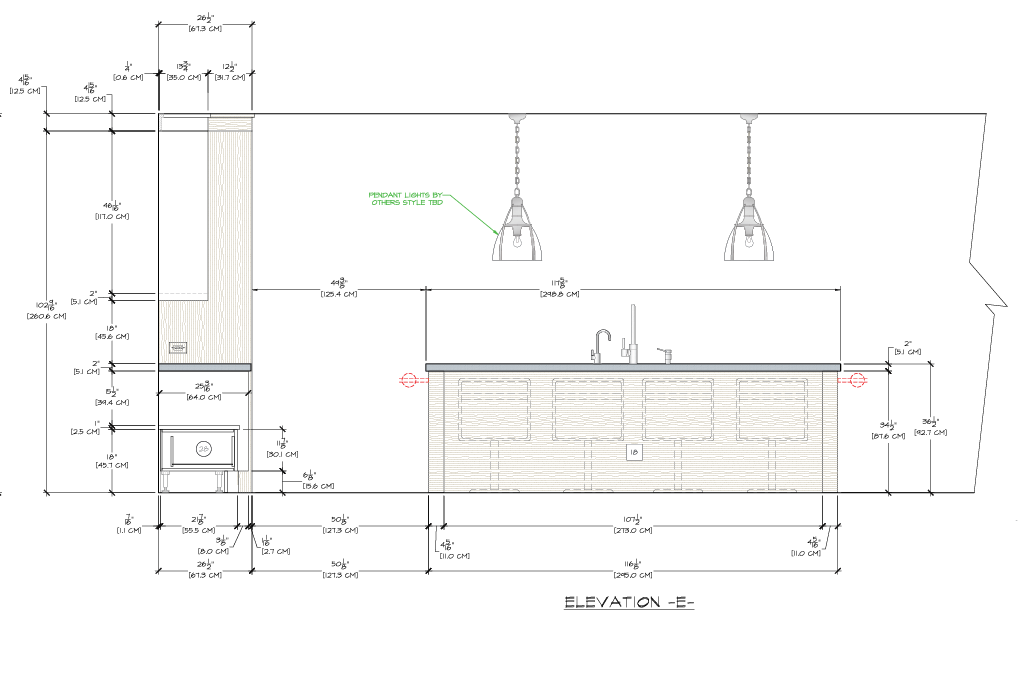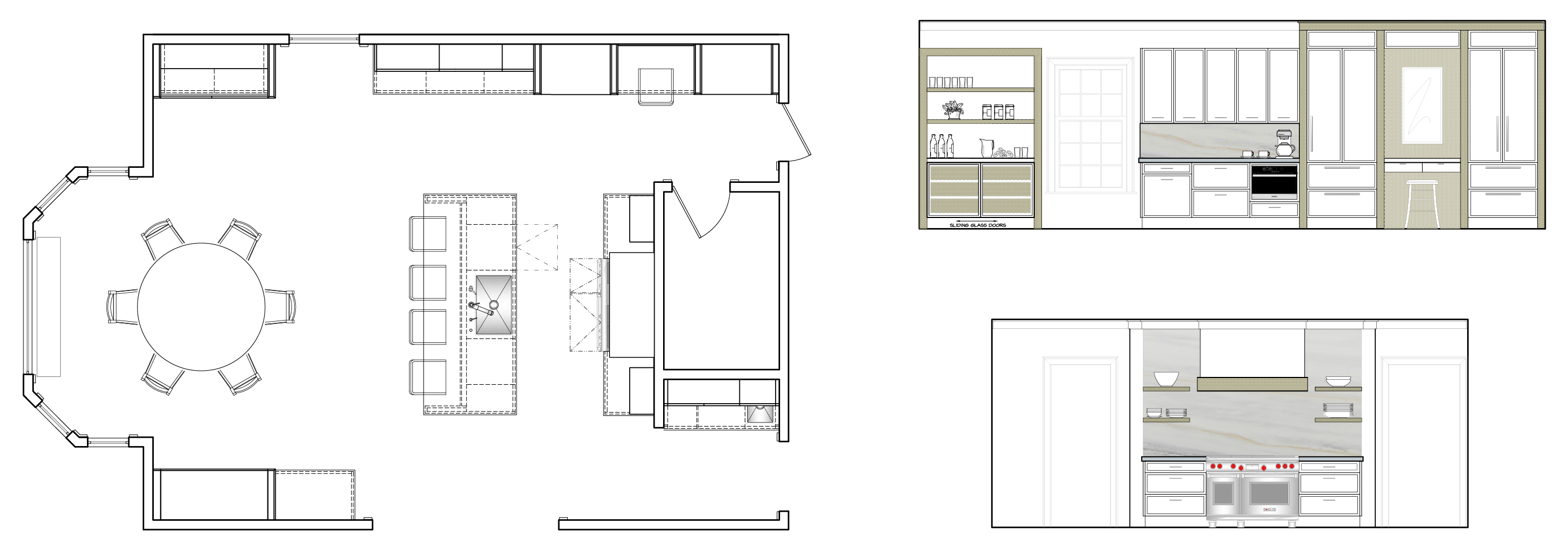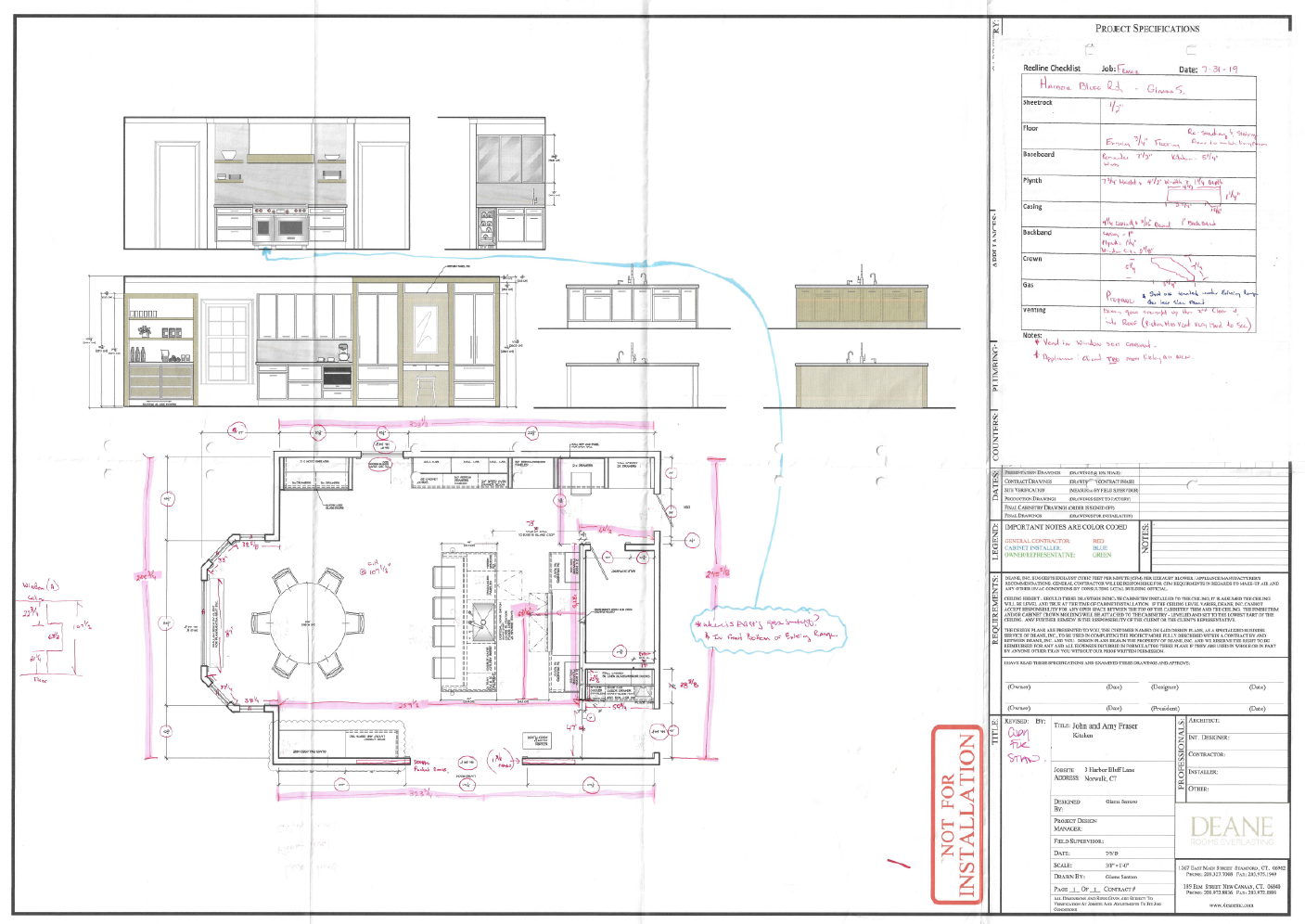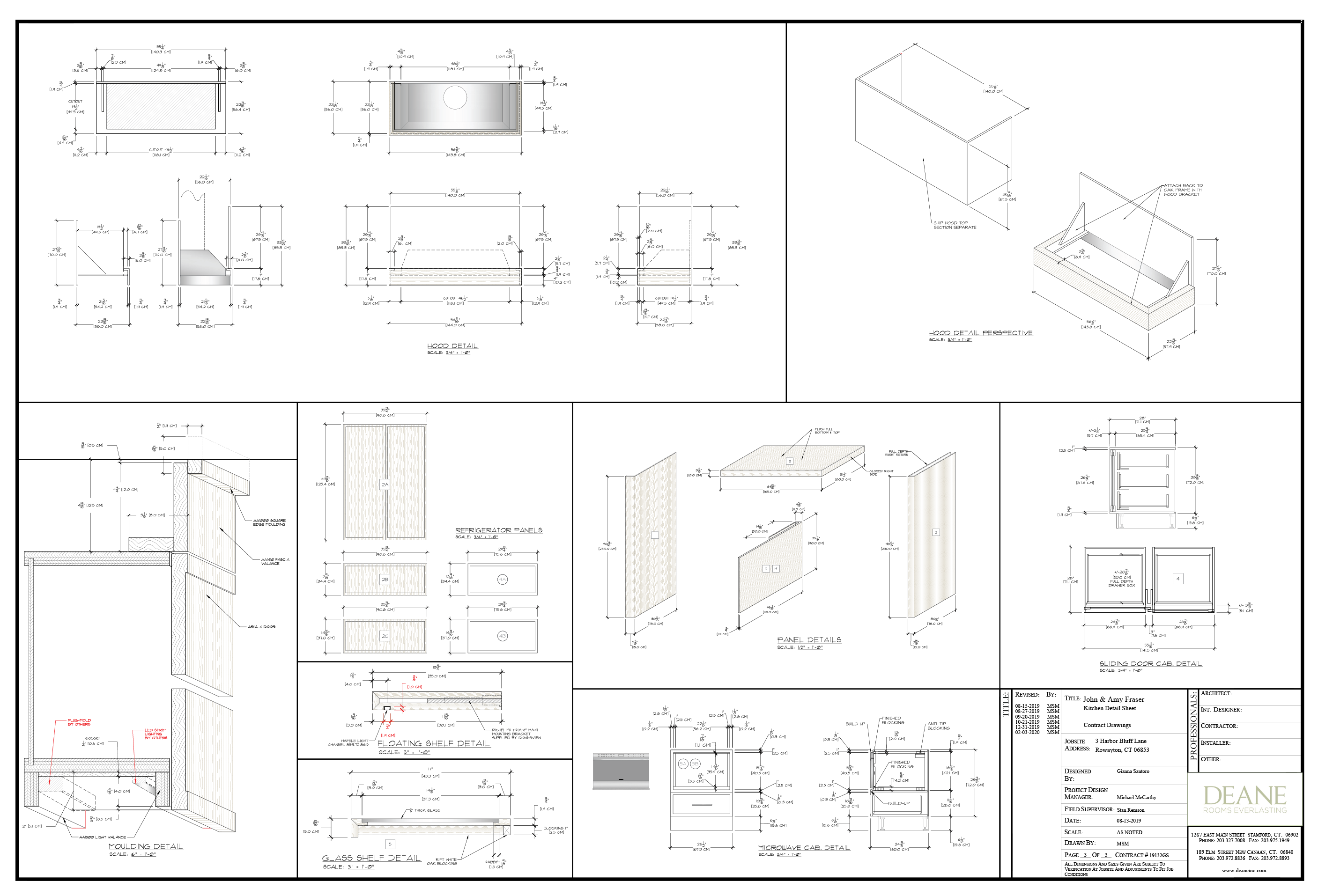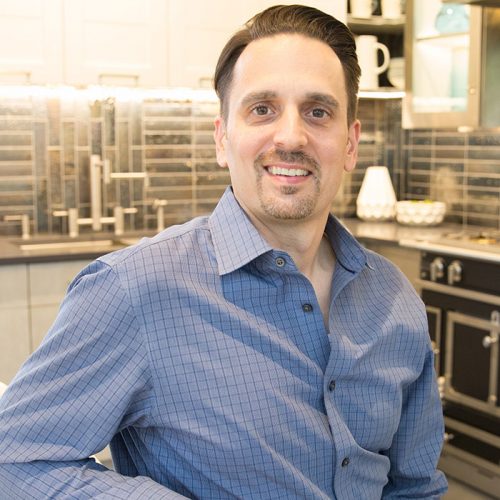
Meet Our DEANE Team
Mike McCarthy, CKBD
Mike McCarthy, CKBD
I have been with DEANE for 18 years and have worked in this industry for 23 years. I hold an Associates’ degree in Architecture which is why I love the challenges of the job; space planning, interior architecture, making the space come alive. It is how we as a team bring all these details and components together that make a kitchen truly memorable and customized to each client. We all enjoy collaborating together to deliver great work and I think it truly comes across in every project.

Meet Our Designers
Mike McCarthy
Mike McCarthy
I have been with DEANE for 18 years and have worked in this industry for 25 years. I hold an Associates’ degree in Architecture which is why I love the challenges of the job; space planning, interior architecture, making the space come alive. It is how we as a team bring all these details and components together that make a kitchen truly memorable and customized to each client. We all enjoy collaborating together to deliver great work and I think it truly comes across in every project.
Concept Drawings
The designers share their concept drawings with us from their conversations with the client and we turn them into first draft plans.
This is the kick-off to any project and a fun ideation process between the client, designers, and project design managers.
Redlining
Our Field Supervisor visits the project locations to take exact field measurements in order to intelligently plan the space.
Regardless of whether it is an existing space being renovated or a new build that is being framed, recording accurate dimensions are key when it is time to order cabinetry and for installation.
Contract Drawings
This is where we bring together concept drawings and field measurements to produce near-final plans that will be used to visualize the finished product.
This is then presented back to the client for review and additional input and modifications.
Production Drawings
These are the final set of plans that serve as the framework for the remainder of the project lifecycle.
These specs are used to order materials, cabinetry, hardware, etc. so it is critical that they are perfect. We do everything possible to minimize any surprises when we install a project.
Installation
Installation is always exciting because there is a long production cycle for custom cabinetry so we’re thrilled when we get to see the space take its final shape.
Ensuring a perfect installation & finished product is both a personal and professional point of pride for me, and the clients always appreciate our dedication.
